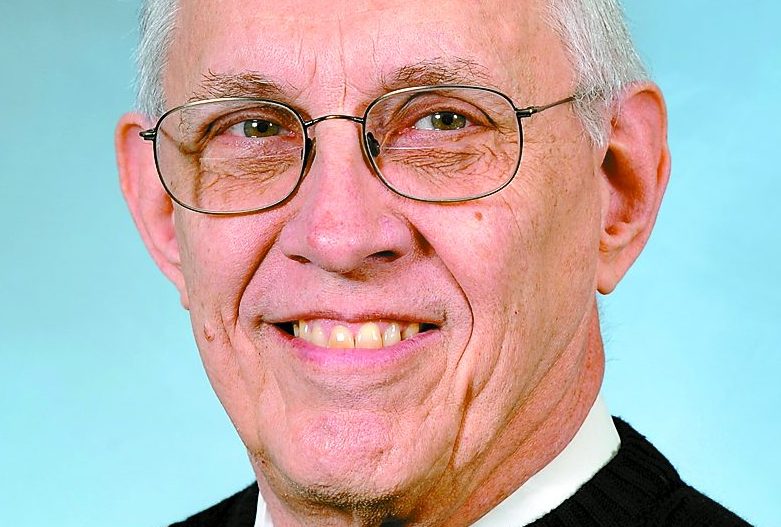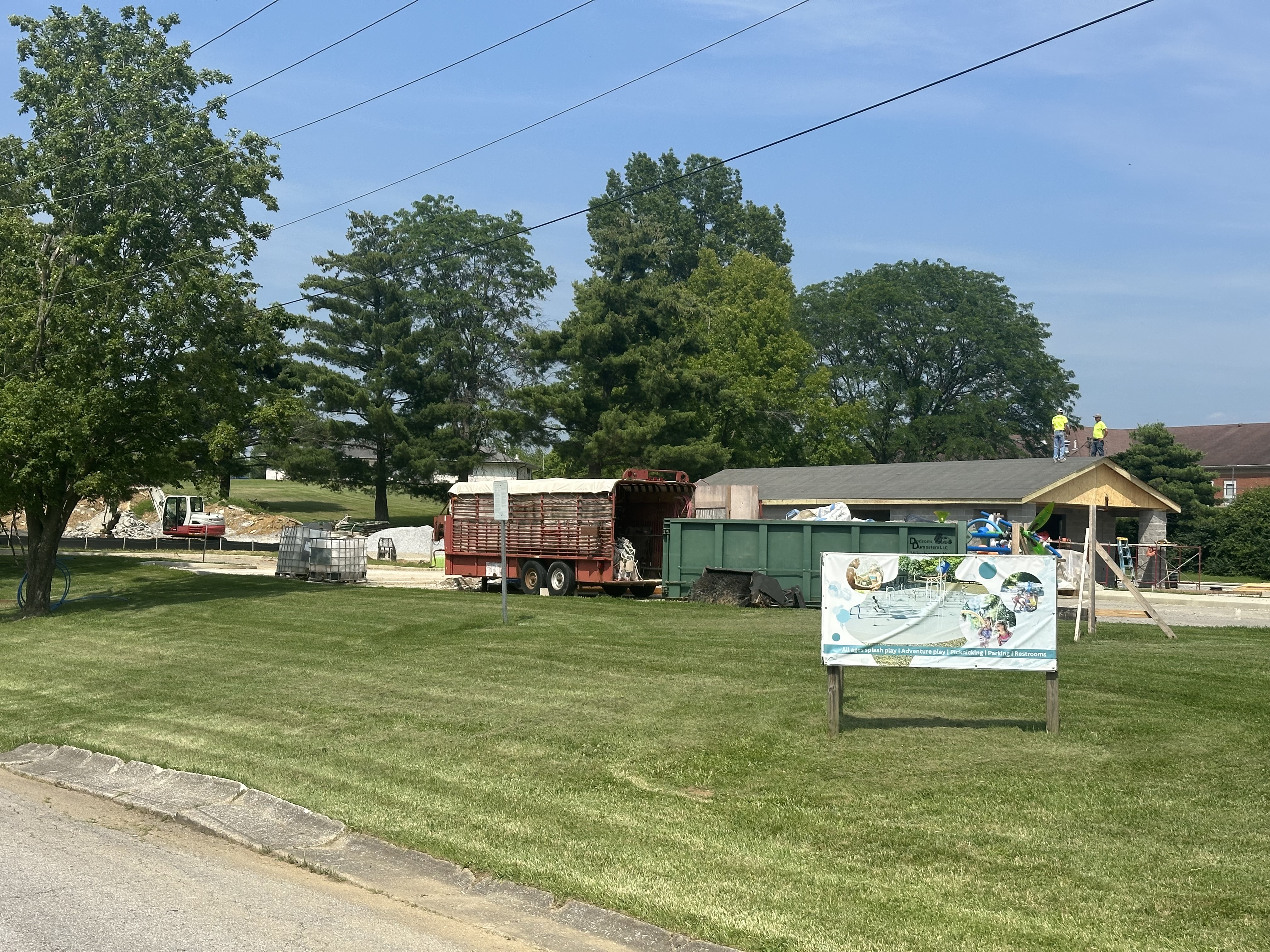Witt: Consideration, attention must be part of museum management
Published 10:37 am Tuesday, May 14, 2019

- Chuck Witt is a retired architect and a lifelong resident of Winchester.
The Bluegrass Heritage Museum has released a rendering by Phil May of a concept for an addition to the facility.
The Bluegrass Journal, a newsletter of the museum, states the addition “is designed to reflect the old McEldowney house which once stood on the site adjacent to the current museum.”
The BHM is a jewel in the crown of Winchester’s heritage and has flourished because of community support and a collection which is second to none among small-town museums. And there is little doubt that the board (and perhaps many others) has debated the issue of the addition for weeks or months, trying to provide a suitable, appropriate and flexible concept for the much-needed expansion.
Here’s an alternative suggestion.
First, the museum, formerly the Guerrant Clinic and before that the Ishmael residence, and the McEldowney House were constructed in different architectural styles (apparent in Mr. May’s rendering), and at different times. The well-known-and-remembered columned porch of that house was a later addition, making the building a hybrid, one which does not compliment the style of the museum.
While we should applaud the concept of paying homage to the beauty of the McEldowney House, perhaps it would serve the purposes of the museum as well if the new addition were created in style more indicative of museum’s goals and the more current demands, both technologically and aesthetically, of today’s museums.
Re-creating the McEldowney house — at least on the exterior — accomplishes little concerning the operation of a museum. It’s sort of like creating a Hollywood set, a recreation of a building front with something behind totally unrelated to what the public sees.
The article in The Bluegrass Journal also points out “the proposed building will hopefully contain a large room on the ground floor which can be subdivided into smaller rooms for meetings or classrooms for visiting schoolchildren. A kitchen, restrooms and elevator will also be part of the design. The upstairs will primarily be storage space for many artifacts in the museum’s collection, along with a larger archive room..”
With these goals (necessary for the operation of a modern museum) and facilities in mind, it becomes clear that making the addition a copy of the McEldowney House is superficial because the types of spaces necessary to the museum were not available in the original house. The inside will not reflect the outside … and vice versa.
Further, making the proposed addition look like the McEldowney House from the outside can only be accomplished in one of two ways.
Either highly skilled workers will perform the work and design it to portray the former house accurately, all at a high cost and using funds which could more effectively be used to provide valuable museum space or workers will resort to using cheap materials and methods to control costs, and the result will be something not satisfactory to anyone. And, importantly, the McEldowney house did not provide accessibility, which a new addition requires.
So, the suggestion is this: Build an addition which ‘says’ it’s a museum, designed to provide museum services and amenities and provide a space in the new addition which tells the story of the McEldowney House — and other historic structures of Winchester which no longer exist.
Whether the museum board, or staff, or others whose opinions matter, consider this proposition or not, they can assure the community they will complete any addition with the careful consideration and attention that has always been a part of the management of the museum.
Chuck Witt is a retired architect and a lifelong resident of Winchester. He can be reached at chuck740@bellsouth.net.





